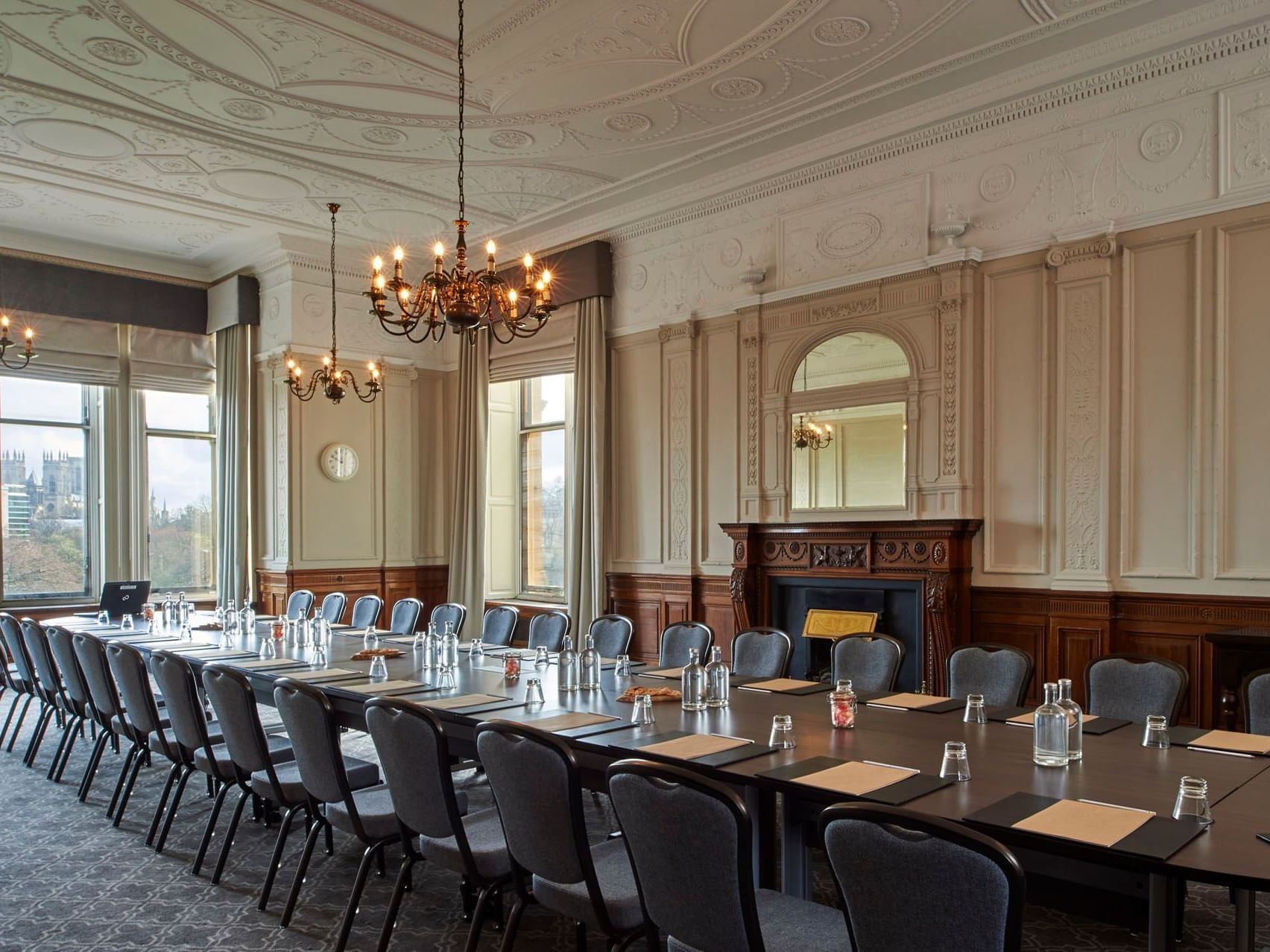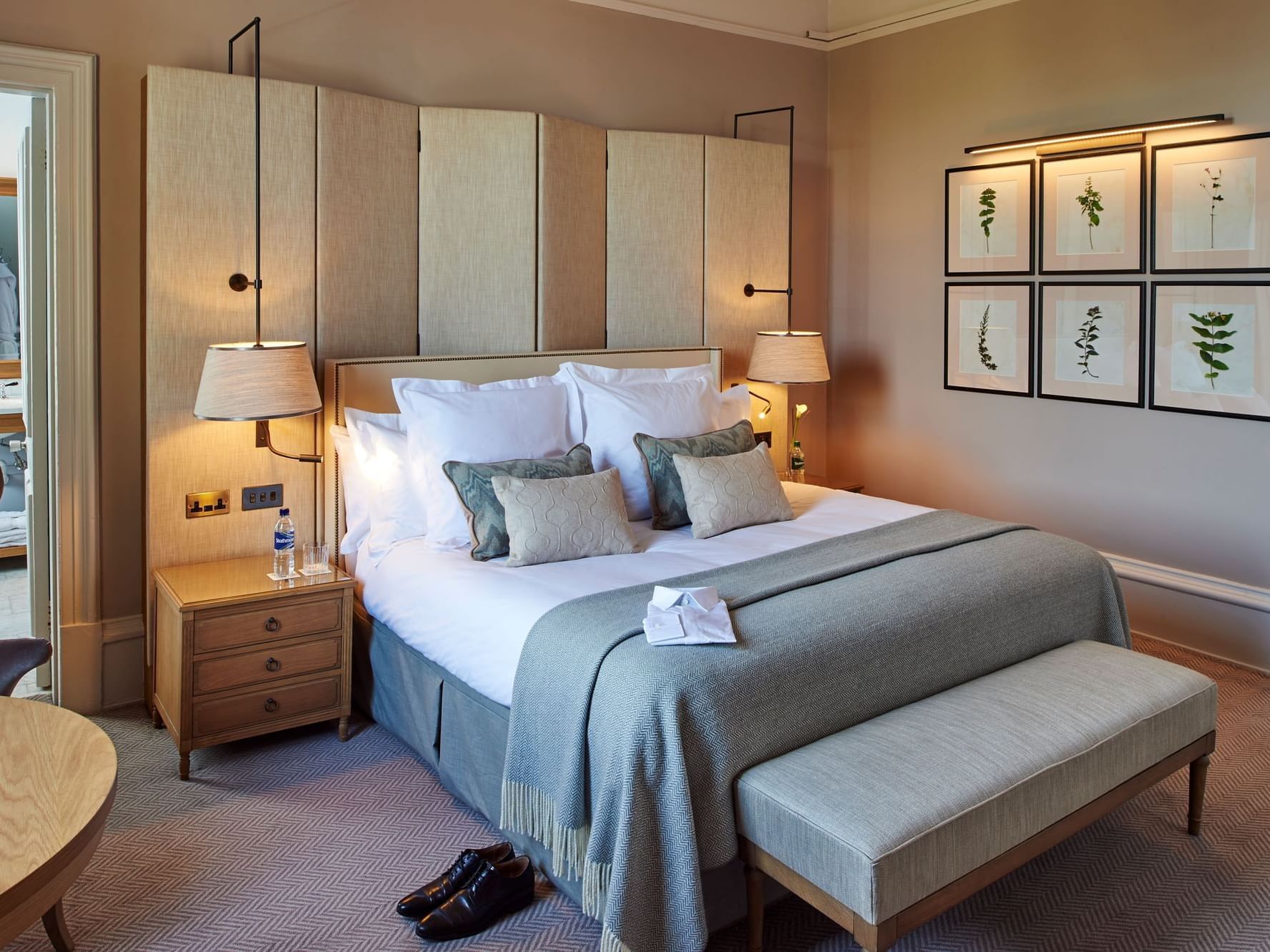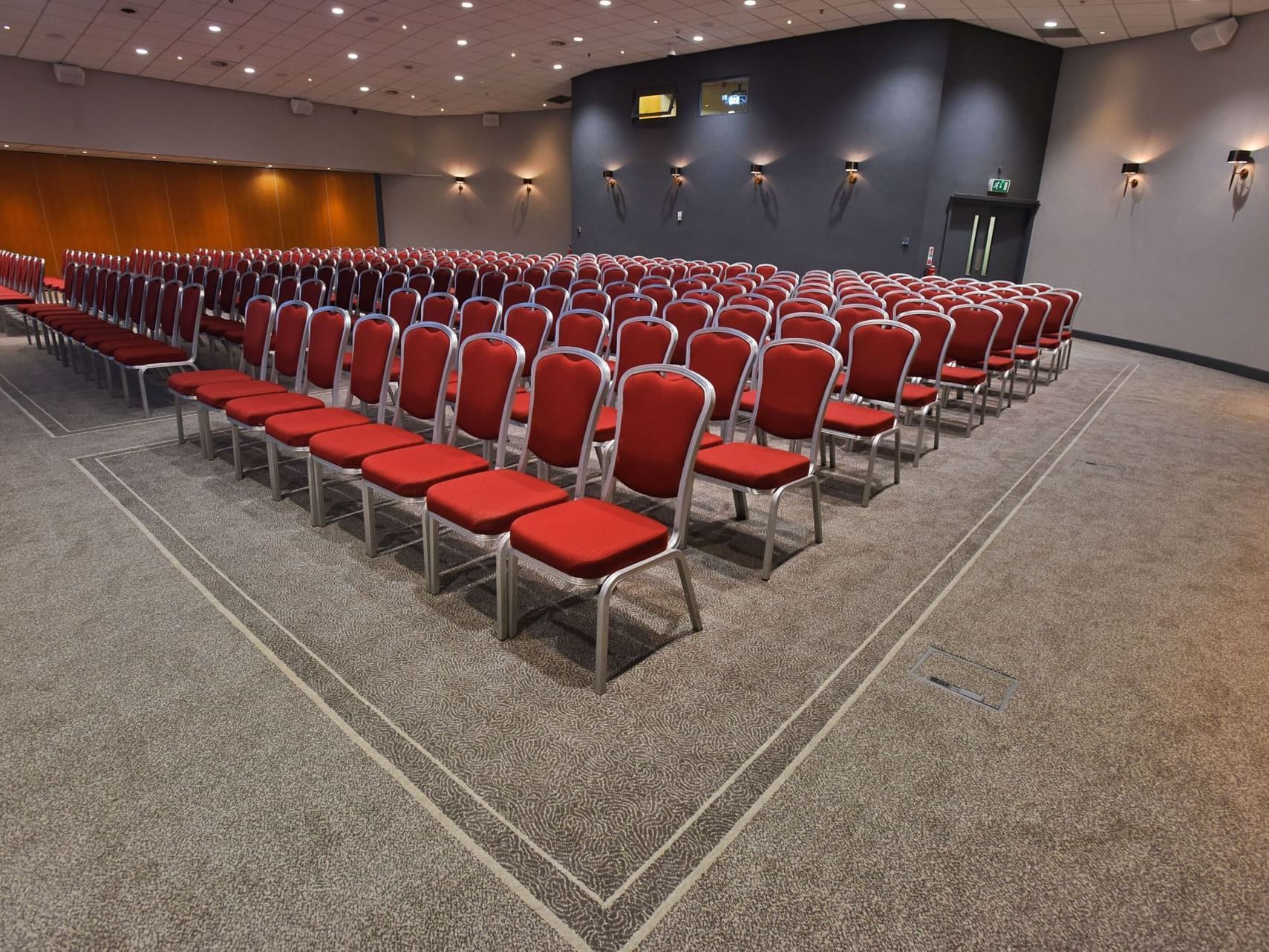Wedgewood
Total Area: 84.55 sqm | Max Capacity: 85
Situated on the 1st floor of the hotel, the Wedgewood is light and airy, offering views of our gardens and York Minster in the distance, it is ideal as a meeting room or large syndicate room (if using the Crown room next door). It also has its owns breakout refreshment area.
Facilities
Climate controlled
In House AV Technician
Natural Daylight
External Breakout refreshment area included
Capacity Chart
|
Reception |
Theatre |
Cabaret |
Classroom |
Boardroom |
Dinner |
Wedding |
U Shape |
|
|---|---|---|---|---|---|---|---|---|
| Wedgewood | 50 | 85 | 40 | - | 30 | 50 | - | 30 |
-
Reception50
-
Theatre85
-
Cabaret40
-
Classroom-
-
Boardroom30
-
Dinner50
-
Wedding-
-
U Shape30








