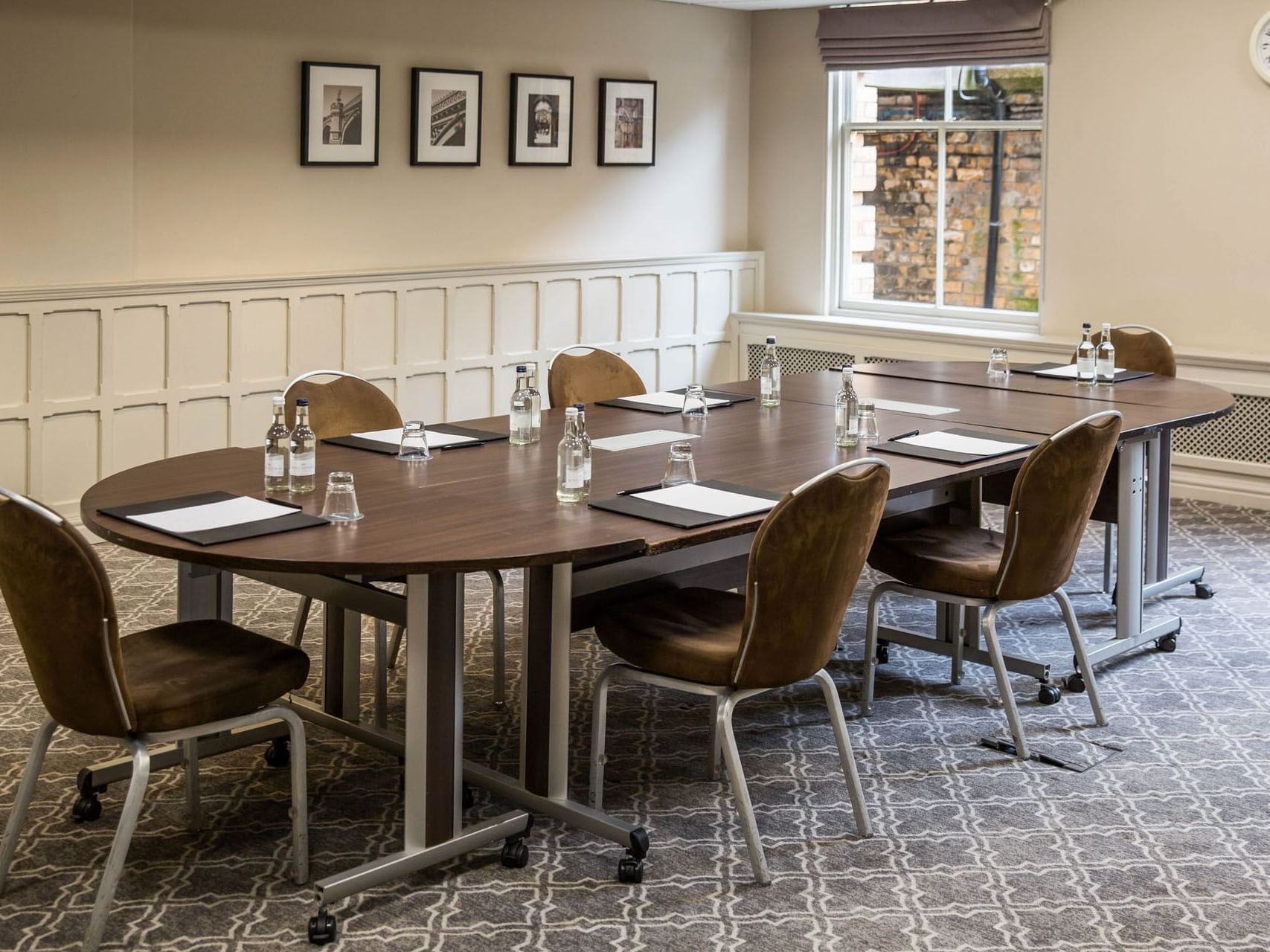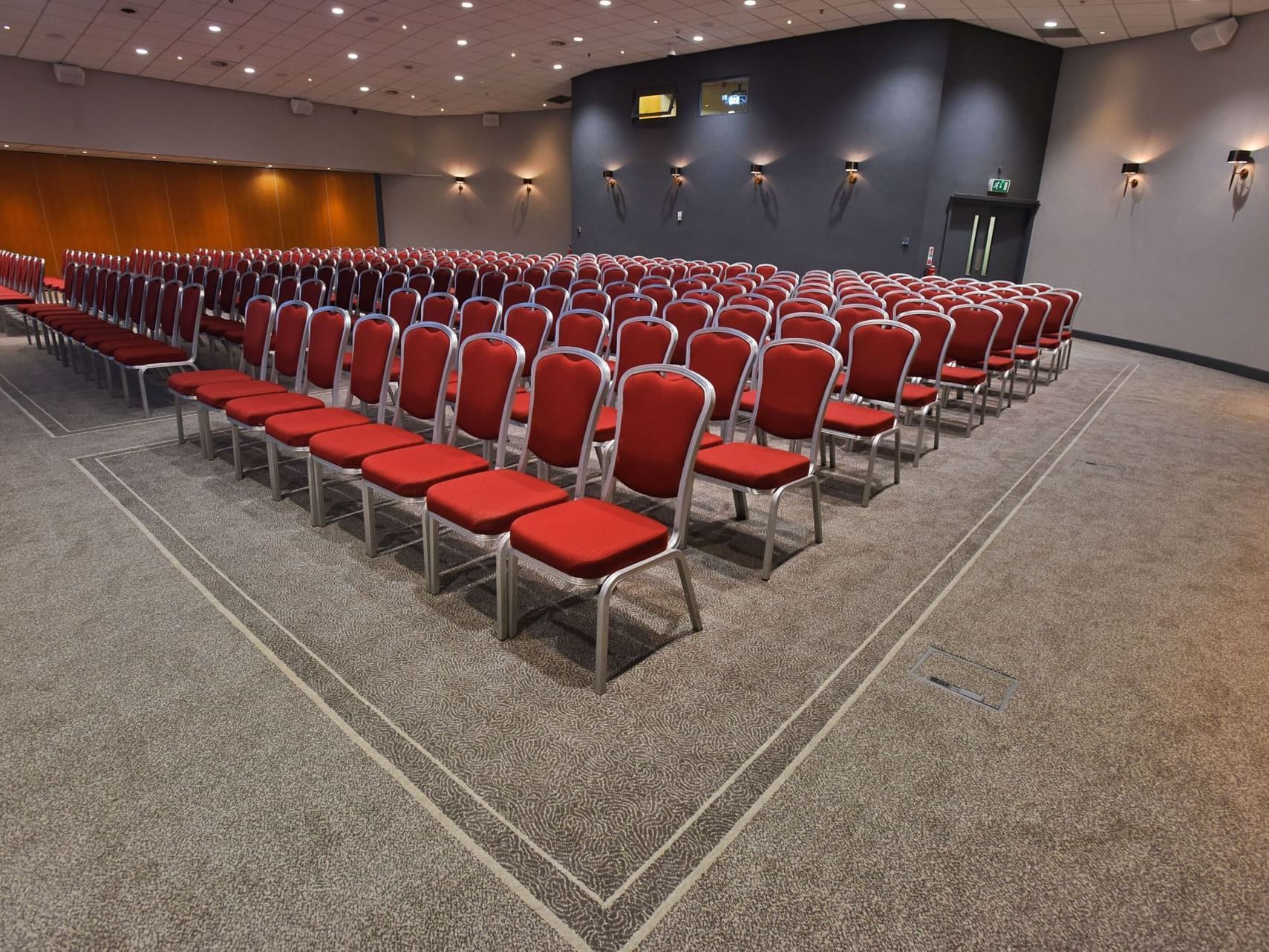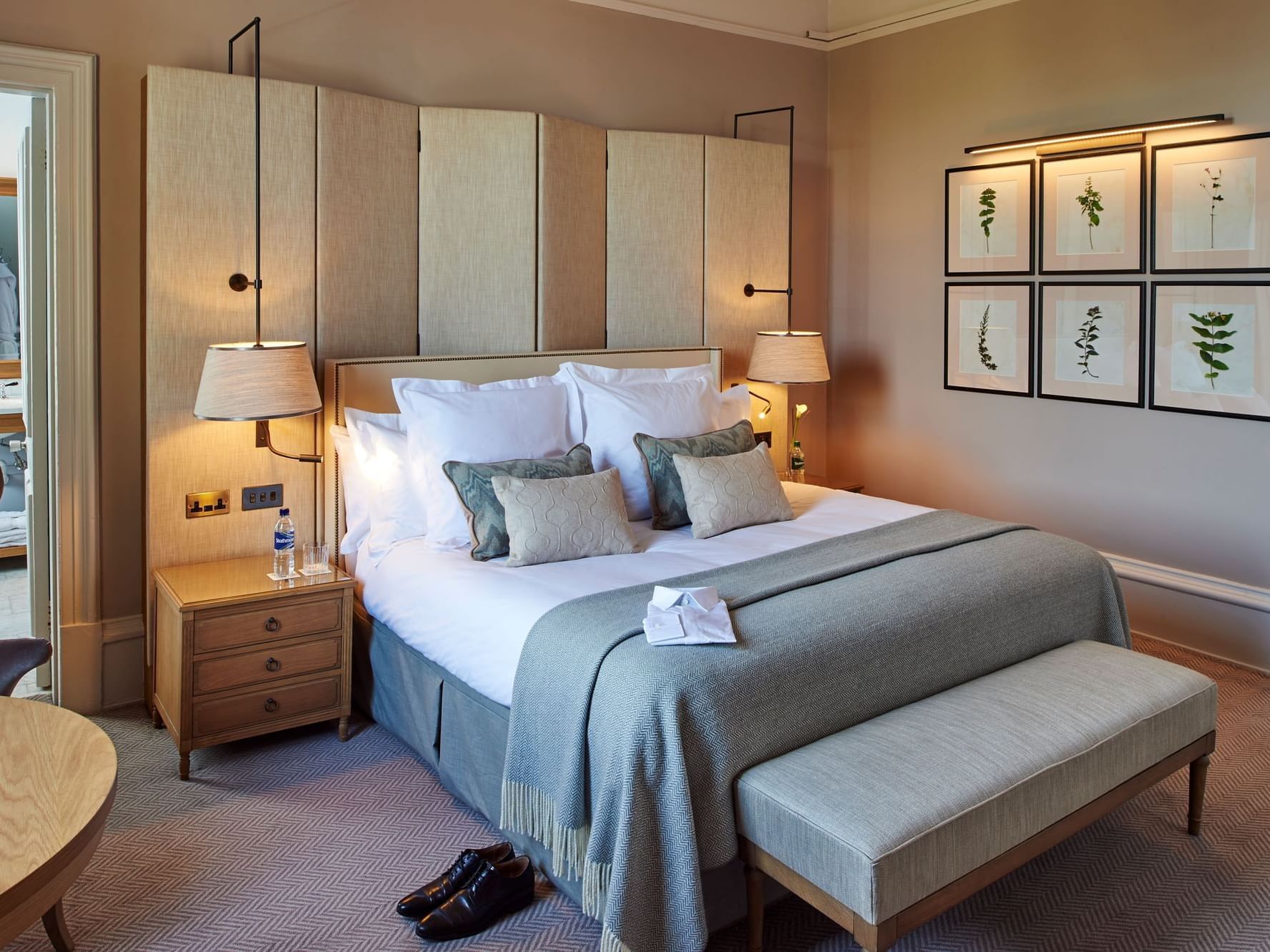Jorvik
Total Area: 64.73 sqm | Max Capacity: 50
Located on the lower ground adjacent to the hotel lifts for ease of access, the modern Jorvik room is ideal for use as a main meeting room or large syndicate room. It is also located close to the Events Centre, and can be used as a support space to events taking place there.
Facilities
Climate controlled
In House AV Technician
Natural Daylight
Built in LCD TV Screen









